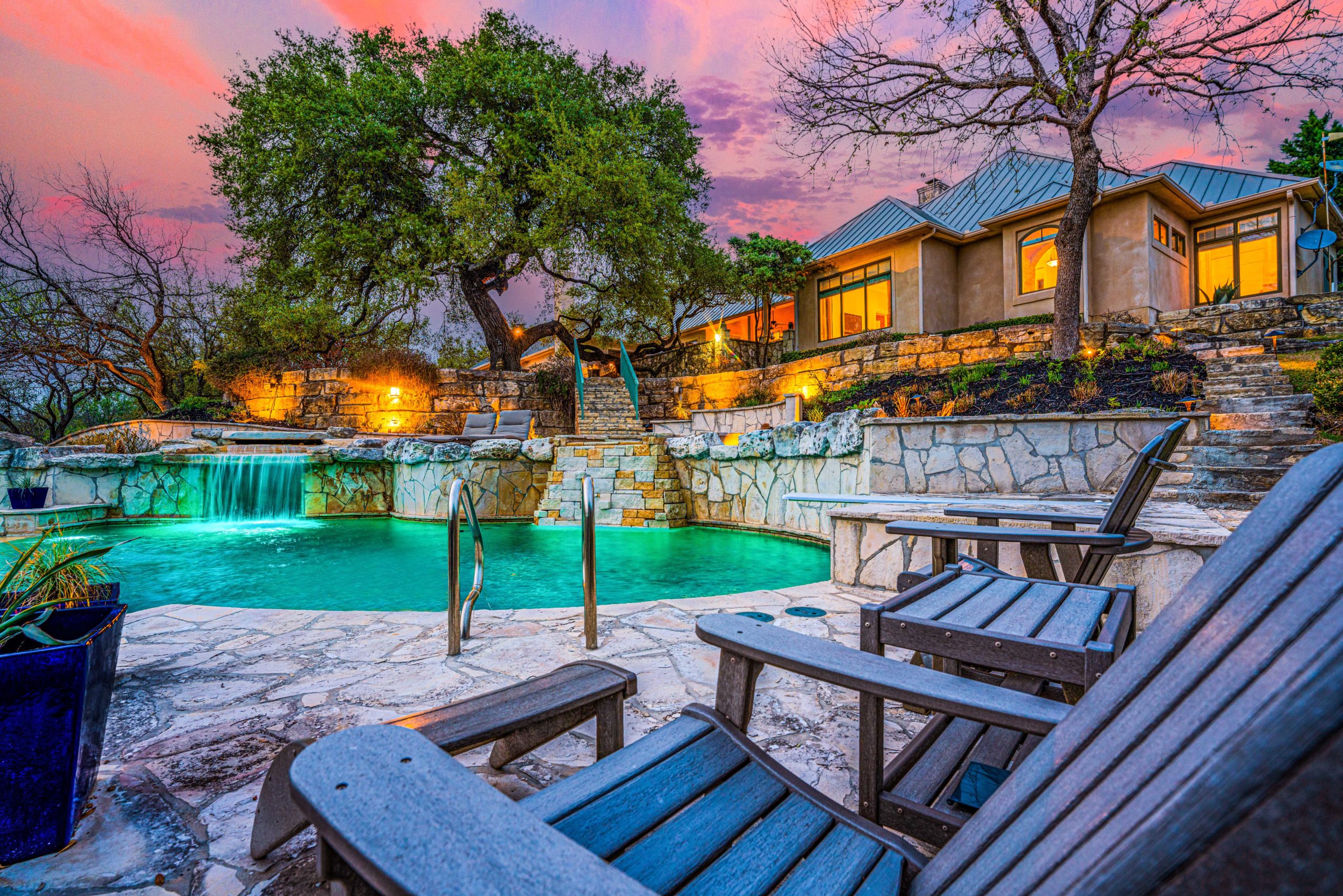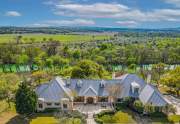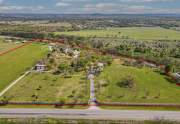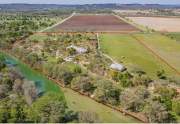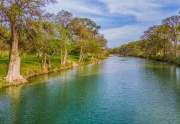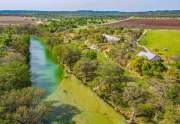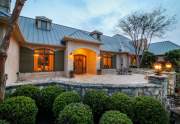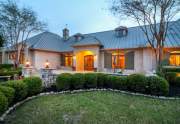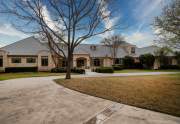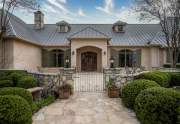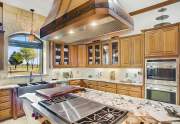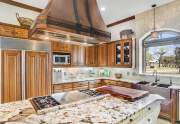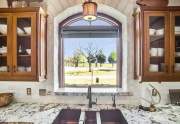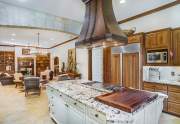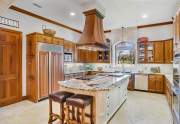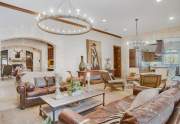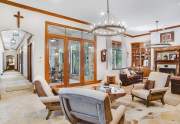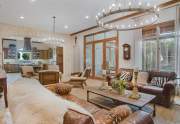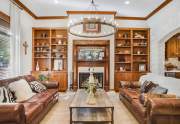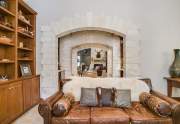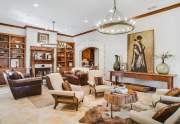110 Allen Ln Center Point TX Photo Gallery
Video & infoLocation MapPDF info packSeller Disclosure
Price: $4,998,500
Address: 110 Allen Lane
City: Center Point, TX 78010
Lot size: 24.7+/- acres
Bedrooms: 5
Baths: 5.5
Square feet: 6586
Year Built: 2003
Guest House 1: 2bd 1 ba 1830 sqft
Guest House 2: 2bd 1 ba 1150 sqft
PARADISE FOUND– The Decker ranch is one of the finest Guadalupe riverfront estates in the Texas Hill Country. Consisting of 24.7 acres with a luxurious main home, two guest house, historical dog-trot, two large workshop/barns and over 1800 feet of Guadalupe River frontage. The center piece of this fine estate is the impressive 5 bedroom 5.5 bath home which is perched along a bluff overlooking the river below. The moment you walk in you will be impressed with all the incredible wood work, 12-foot ceilings and a beautiful entry with flagstone floors which continue throughout most of the home. There is plenty of space to entertain or enjoy time with family with a large formal dining room and truly gourmet kitchen featuring custom cabinetry, large walk-in pantry, sub-zero refrigerator, Wolf 4 burner gas cooktop with grill/griddle, copper apron sink, thermador dishwasher and huge island to gather around. The wonderful kitchen opens up to the large family room with a wood-burning fireplace and a beautiful brick-lined breakfast room. The limestone lined wine room has storage for 100 bottles, a u-line ice maker, sink, and even a 45 bottle wine fridge. Just off the wine room is the large game room which includes a wood-burning fireplace and plenty of room to hang out, watch the game or play pool. The formal study/library is perfect for relaxing, entertaining, or reading a great book and also includes a wood-burning fireplace. Meanwhile the elegant master suite boasts gorgeous views of the river below, a small office/sitting area, huge walk-in closet with built-ins and a beautifully appointed master bath with separate vanities, spa garden tub, and large shower. There are three large guest rooms on the main level all of which include their own full bathroom. Upstairs you will find the 5th bedroom which also make a great office with a full bath and a great media room with theater style seating. A four car garage offer plenty of room for all your toys. Another awesome feature is the big covered back porch which is a tranquil spot to spend time with friends and family – all overlooking a fabulous Keith Zars 3-tiered resort-style pool and huge firepit! You can also enjoy nature right in your back yard area which has many areas to sit under the mature trees and enjoy looking at the roaming white tail, axis, birds and of course the river.
GUEST HOUSE: The 2 bed 1 bat guest house includes a portion of an old late 1800’s or early 1900’s rock structure which can be seen on several of the interior walls. Offering approx 1830 sqft with large living area, concrete floors, and a full kitchen with granite counters, gas cooktop, and large dining area. Outside is an inviting front porch, outdoor sink, BBQ area, and gardening table. Upstairs is completely finished out space with a separate stair entrance which is perfect for a hobby or workout space.
RANCH HOUSE: This darling Ranch House with approx 1150 sq ft was built in 2006 and includes an open living and kitchen area, 2 bedrooms, 1 bath, oversized 2 car attached garage, and a breezy back porch. The ranch house feels very private and sits on a bluff over looking the Guadalupe river making it a perfect spot for extended stay guests, family or could even be an awesome rental.
DOG TROT: Historical lore says this dog trot was a stage coach stop and Texas ranger outpost in the 1800’s. A lore that can be substantiated by the fact that John Coffee (Jack) Hays, the famous Texas ranger shows up on one of the early deeds. The two room dogtrot is currently set up as two bedrooms with a separate shared full bathroom and a “greenhouse” in back.
THERES MORE: The East barn is 25′ x 52′ with metal overhead doors, workbench, and includes washer/dryer hookups with lots of storage space. The West barn measures 51′ x 33′ with metal overhead doors and remote controls and is a great spot for tractors, mowers, 4 wheeler etc. Plus there are two dog kennel enclosures with air conditioning for the spoiled pups. There are three propane tanks (two are owned) to service the gas needs of the property. Three water wells with two 4000 gallon storage tanks. The property includes 15 acres of hayfield that is currently planted and harvested each year. The 3 tier pool and hot tub are really amazing to behold and will make your time outdoors a blast. The riverfront is immaculately maintained and truly looks like a state park with century-old cypress and oak trees perfect for picnics, parties, fishing, and fun.
110 Allen Ln Center Point TX Photo Gallery
Do you have any questions about 110 Allen Lane, Center Point, TX 78010? If so please feel free to contact me. I will be happy to help with any questions or to set up a showing for this home. Email me at mike@mikestarks.com or call with any questions.
Office (830) 990-8708
Cell (830) 456-3532
Not quite what you are looking for? Search all homes for sale HERE. 