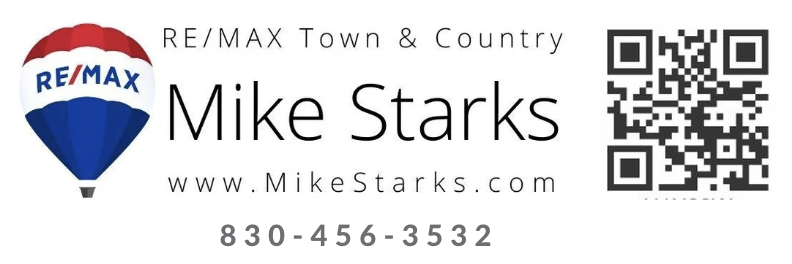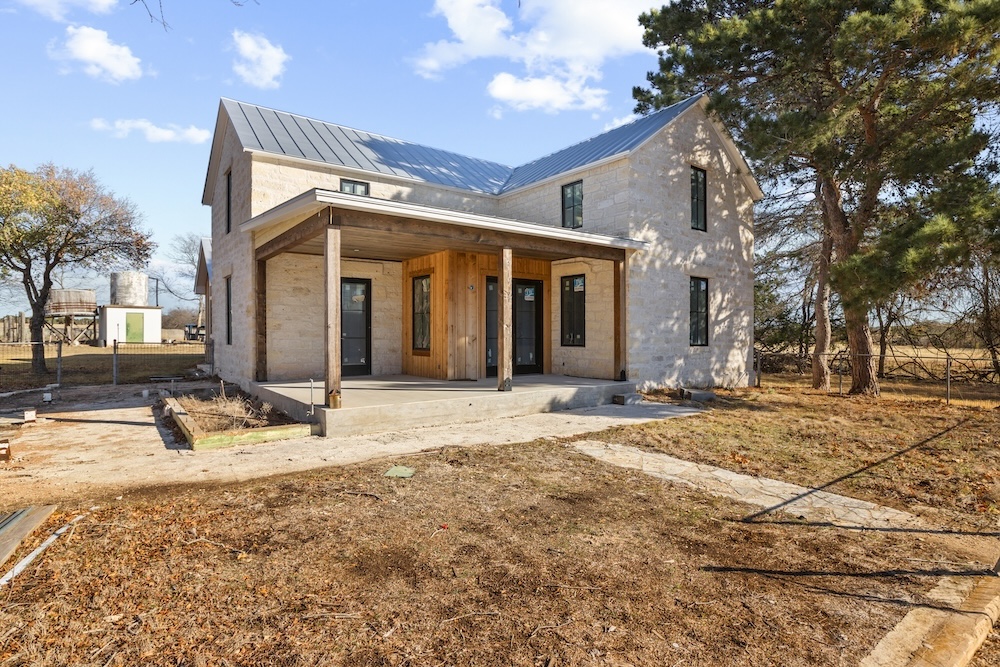1410 Grapetown Rd Historic Home Fredericksburg TX Location Map
Video Tour Photo Gallery Information Packet
Price: $3,595,000
Address: 1408, 1410 and 1414 Grapetown Road
City: Fredericksburg, TX 78624
Lot size: 48.09+/- acre
Bedrooms: 3
Baths: 3.5
Square Feet: 3,468 ( unfinished)
Year Built: 1890
Guest Quarters One:
Bedrooms: 1 | Full Bath: 1 | Square Feet: 1505 |Year Built: 2021
Guest Quarters Two:
Bedrooms: 1 | Full Bath: 1 | Square Feet: 925 |Year Built: 1890
RUEBSAHM HAUS – Originally built around 1890 by Emil and Emma Ruebsahm, this old pioneer homestead has so much to offer! In addition to the original homestead, this compound offers two additional homes including a 1 bedroom and 2 bath rock home newly built in 2021 (“new house”). The “new house” features high vaulted ceilings with a gorgeous masonry fireplace in the open living area. The tasteful kitchen is open to the living and dining area with granite counter tops, a big island, gas range and tons of cabinetry and storage. The Master suite is spacious with high ceilings lots of light and a spa like master bath equipped with a walk-in shower and elegant soaking tub. There is also a huge pantry/utility area plus a second full bath with walk-in shower just off the mud room. The “new” house is equipped with a standing seam metal roof and would make a great main home all by itself or serve as a very comfortable guest house or in-law quarters. The “little” house consists of what was likely the first structure built on the property. It is an 1800’s one room rock home complete with rifle windows. Now, the little house offers old world charm but is nicely updated to a 1 bedroom 1 bath home with modern amenities. The spacious living area and kitchen are open and bright with high ceilings and incorporate the exposed stone of the original structure. The master bedroom also has towering ceilings and even incorporates the old root cellar which is now finished out with rock floors and would be a cool home office, hobby room or flex space of your choosing. Moving on too the third house on the property, the “big” house, where 7 generations of family have passed through its doors. This home makes a great example of the early settler’s architectural skills. The big house now offers over 3,400+ sqft with high ceilings, exposed rock stone walls, 3 bedrooms and 3.5 baths ready for your finishing touches. All the hard work on this remodel is complete including, new plumbing and electrical, and a new HVAC system which has not been hooked up yet. As you step inside you are greeted with two den/sitting rooms, one of the living rooms incorporates exposed beams, a beautiful masonry fireplace with the original wood mantle, and if you look closely you may find the Ruebsahm family name etchings. The home features additional dining and living flex spaces throughout easily converted to a home office or dining rooms. There is a great master bedroom downstairs with tall ceilings and a huge bath ready and plumbed for a walk-in shower and double vanity sinks. plus two additional bedrooms upstairs each already plumbed with their own bath with walk-in showers. The big open kitchen is equipped with a half bath and is ready for your pick of cabinets or the option to reuse the old original cabinets in the home. Just off the kitchen is a great space easily incorporated into a wet bar and a huge utility room off of the kitchen/wet bar with access to the back covered patio. This is really a great and unique opportunity to place your finishing touches to a historic property.
OUTSIDE – the 48.09 acres offers lots of mature trees around the improvements with the back field being great open pasture land. Last year the owner produced 200 bales of hay from the fertile field. In addition to having great soil for growing, it is great for the animal lover, whether you want a few long horns, cattle or for the equestrian lover. There is also an additional majestic old rock barn made of huge hand cut stones which could also be repurposed into more living space, a game room or even makes for great storage space or workshop. No matter what you use it for its stately appearance adds to the property. Wait there is more, an additional cedar sided workshop offers even more space that could be finished out as a work out room, art studio, or anything else you can imagine. All this nestled amongst big trees with the feel of history all around including the old hand dug well, and cattle feeding shelter from long ago. The property is just 3 minutes to Luckenbach, Texas, 8 minutes to the Hwy 290 Wine Trail and 15 minutes to Fredericksburg, TX. If you love historic properties and are looking for a family compound or great investment opportunity you have to see the Ruebsahm Haus.
1410 Grapetown Rd Historic Home Fredericksburg TX Location Map
Do you have any questions about 1410 Grapetown Rd, Fredericksburg TX? If so please feel free to contact me. I will be happy to help with any questions or to set up a showing for this home. Email me at mike@mikestarks.com or call with any questions.
Not quite sure what you are looking for? Search My Listings.



