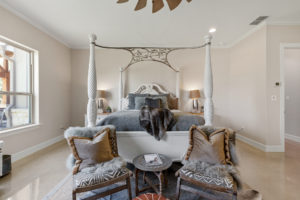214 Bermuda Fredericksburg TX Location Map
Video & Info Photo GalleryRestrictionsPDF packet
Price: $4,448,000
Address: 214 Bermuda Lane
City: Fredericksburg, TX 78624
Lot size: 40.59 acres
Bedrooms: 4
Full baths: 4.5
Square feet: 4838
Year Built: 2018
Guest House: 1408 Sqft/ 3 bd 1 ba
ESTATE ON BERMUDA LANE– If you have been searching for a truly impressive property just minutes to downtown Fredericksburg, this is for you. Setting on 40.59 pastoral acres you will fall in love as you wind your way up to the main homes through the majestic post oaks which dot the property. The main home is the epitome of classic hill country style with limestone touches, huge cedar beams on the front porch along with a standing seam metal roof. Offering 4838 square feet with 4 bedrooms and 4.5 baths this home is perfect for entertaining. The enormous 30 x 50 great room boasts 35 foot ceilings with exposed beams and stunning polished concrete floors which run throughout the house. The towering rock fireplace act as a beautiful focal point which draws the eye to all the windows looking into the serene backyard and letting the natural light pour in. An amazing kitchen flows seamlessly into the living area and offers 6 burner monogram gas cooktop with griddle, double convection ovens, large pantry built in wine fridge and big kitchen island with apron sink means even if you’re in the kitchen you are still part of t the fun. Meanwhile the master bedroom and bath offer a spa like feel with lots of windows and access to your own private patio. The master bath offers double sinks, his and her walk in closets freestanding tub and beautiful walk in shower. Three additional guest bedrooms also all include their own equally well appointed private baths. In addition to all of this there is also a separate home office located at the front of the house. The half bath for guests is cleverly located just down the hall from the kitchen but also is accessible from the outdoor living area. Spacious utility room includes a dog washing station, separate sink and room for a second refrigerator and freezer. Need room for your cars, this 4 car garage can handle whatever you drive, even a big for excursion fits with plenty of room to walk around. There is even more storage up above the garage with a big decked area. You will also enjoy the splendor of nature setting on the wonderful back patio which easily opens to the living area for parties or just relaxing with a glass of wine listening to the birds sing.
THERE IS MORE– Just behind the main home you will also find a massive 6000 sqft foot barn inside of which is a 1408 square foot barndominium guest house for friends , family or anyone looking for an extended stay. Offering 3 bedrooms and 1 bath the guest house is more than just functional it is truly a nice home in itself. including a open living space with full kitchen which features granite counters , stylish backsplash , luxury vinyl plank flooring and many other features you would expect in a main home. Meanwhile the other 4500 square feet serves as a great workshop with 3 big roll up doors in the fully insulated building. Making this a great spot for storage or any hobby you can dream of from car collecting to woodworking, you name it and you will certainly have plenty of room to do it! All this is setting on 40.59 gorgeous acres which offer a good combination of filed for horses yet lots of mature trees dotting the landscape. Good sandy loam soils make it ideal for animals and there are two strong water wells already in place, one is 30 GPM and the other 37 GPM. The property is fenced and cross fenced which is also ideal for cattle, or longhorns. The land is made up of 3 separate tracts which also means you could sell off 10 or 20 acres along the front if you love the house but don’t need all the acreage. The location is really incredible being just 2.25 miles from Main street and just under 3.5 miles to the center of town, meaning you may feel like you are in your own country paradise but you can also be downtown in 5 minutes!
214 Bermuda Fredericksburg TX Location Map


