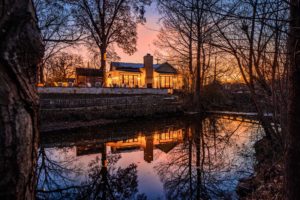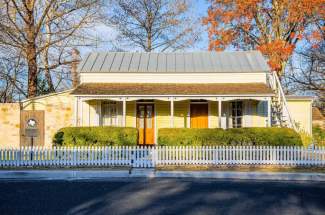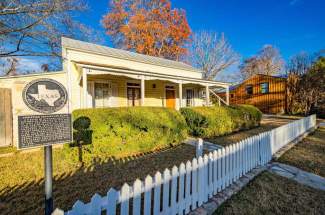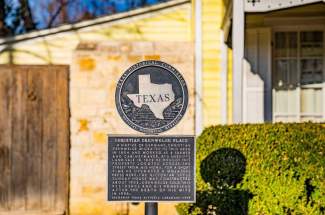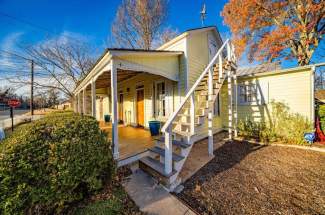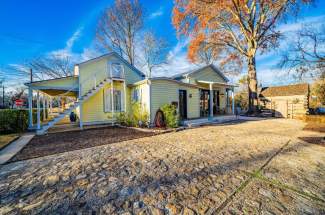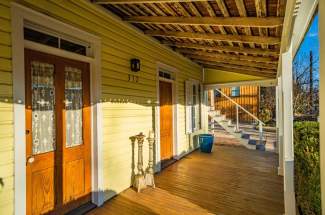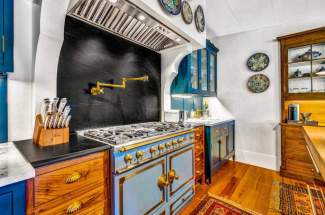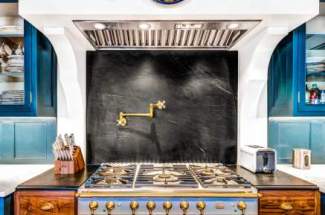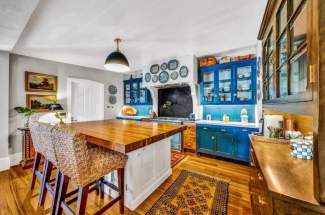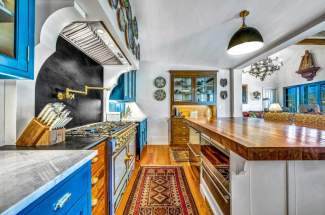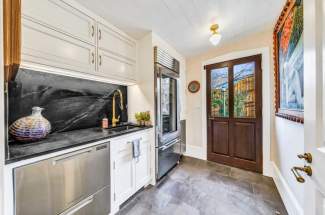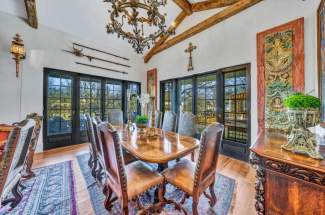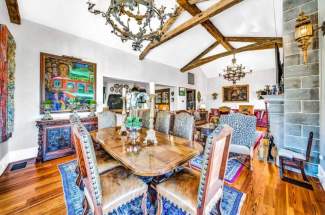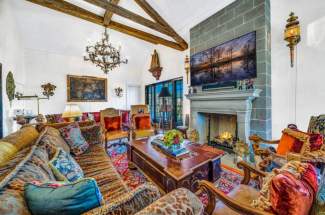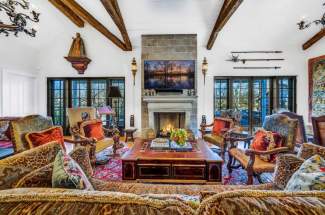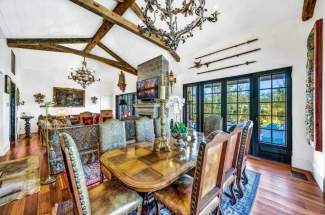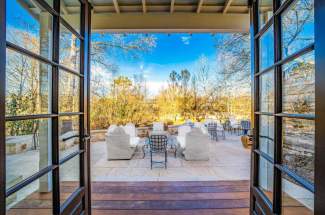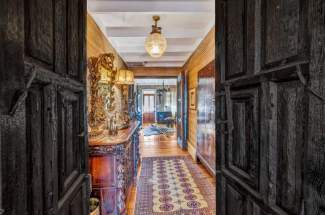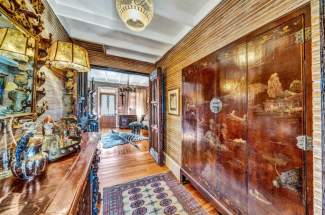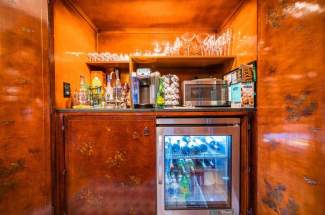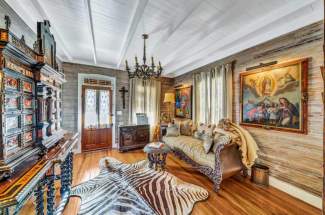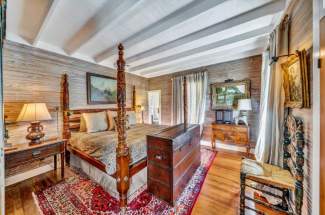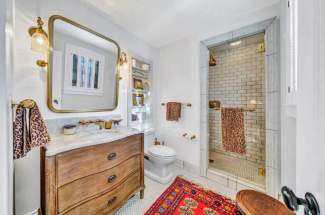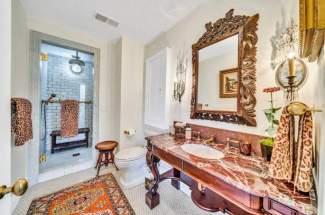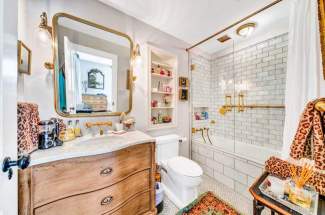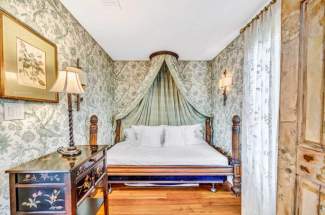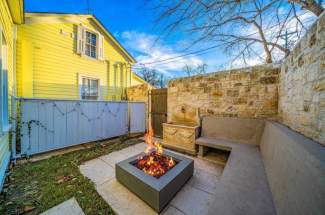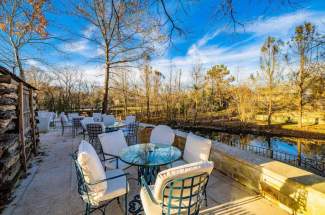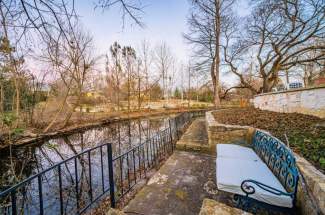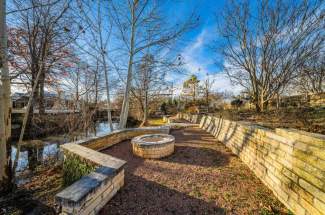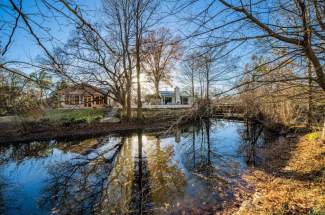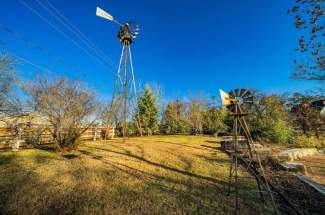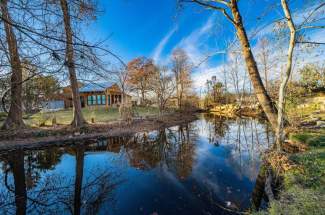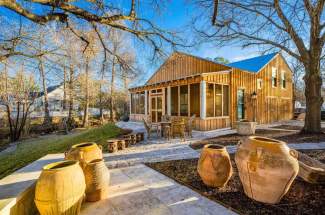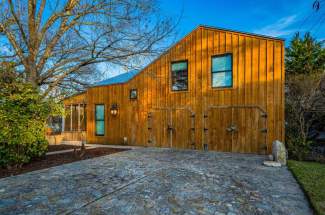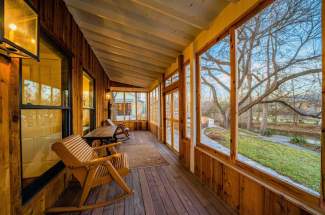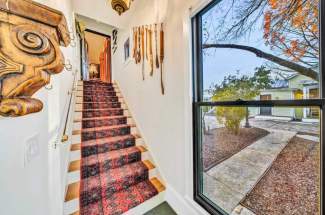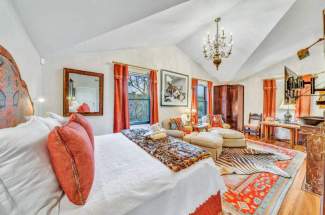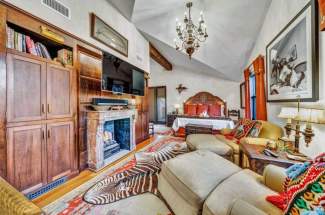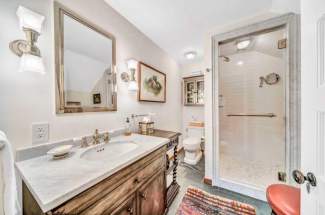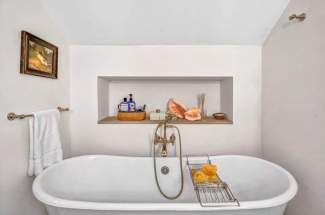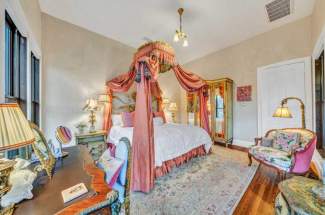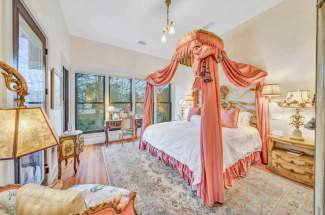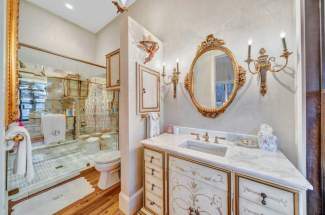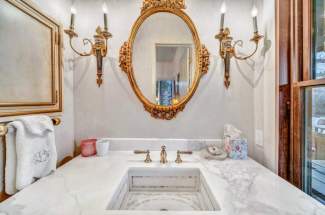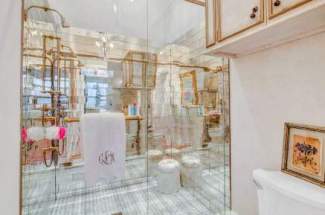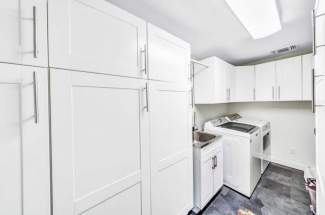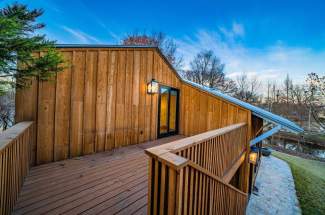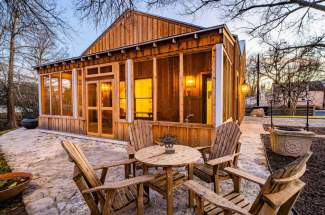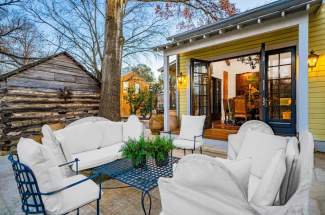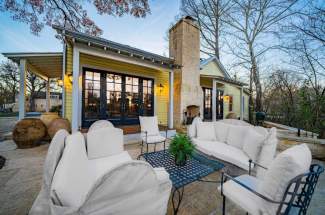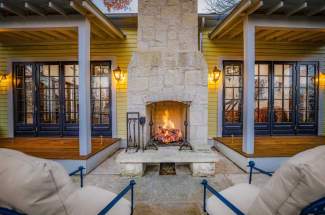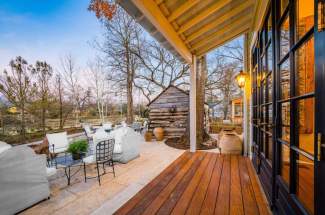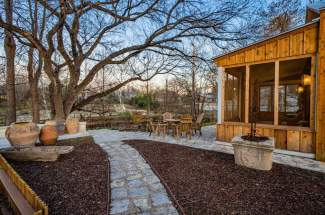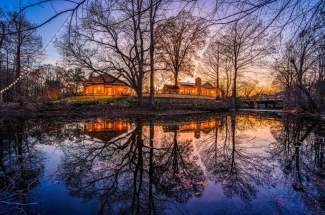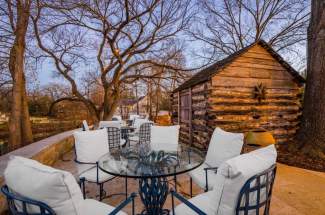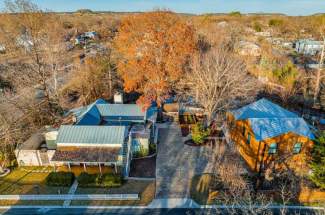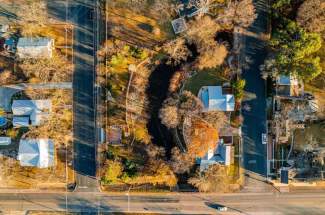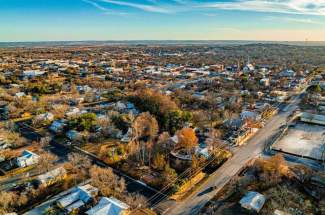312 W Schubert Fredricksburg TX Photo Gallery
Price: $2,595,000
Address: 312 W Schubert
City: Fredericksburg TX 78624
Lot size: 1.04+/- acre
Bedrooms: 5
Baths: 6
Square feet: 3150
Year Built: 1903
Main home: 3bd / 3ba / 1941 sqft
Carriage house: 2bd / 2ba / 1209 sqft
Live Water: YES
OVERLOOK AT TOWN CREEK This unique property offers commercial zoning for the main house and R2 zoning on the guest house giving you lots of options. Setting on 1.04 acres with almost .25 acre being a large flowing pond on town creek all just 2 blocks from Main Street. The main home is zoned C1 which presents an opportunity to use this as a retail space, a short term rental or maybe even a tasting room overlooking town creek! A hint of the past and its humble beginnings still remains when you see the 1903 cottage still happily present on this historic Fredericksburg property. Now, this once simple home has become one of Fredericksburg’s finest. The property hosts an expanded and renovated Victorian cottage with 3 Bedrooms and 3 Baths, in addition to two guest suites nestled within the guesthouse complex, just next door. Entering the original Victorian frame home you are greeted with restored bead board, decorative lighting, original yellow pine floors, and a cleverly converted antique wardrobe, now housing a drinks bar. Two bedrooms connect off the entry way, comfortable and cozy. Bedroom one preserving the original character of the home with finished bead board and beamed ceiling, and bedroom two with a modern clean look. Each bedroom has its own bathroom designed with the opulence of Carrara marble. Through the entry hall into the great room you are greeted with a vaulted ceiling and its antique timber beams, a grand gas burning fireplace, kitchen/ dining/ living and a hall which leads to the third bedroom and bath. Superior quality can be seen throughout this new addition including french doors, bringing in light and opening the space to the outdoor stone patio and terracing. In the kitchen/pantry, one finds a modern space sitting within an old framework. Care has been taken to keep the old feel while incorporating a subzero refrigerator, drawer loading dishwasher, European two door oven and a walnut island, adding beauty with workable space.
CARRIAGE HOUSE– just across the stone terrace, past the original hand dug well, you can find the guesthouse with two additional bedrooms and baths. A huge screened in porch offers one more place to relax and enjoy the outdoors. Just off the Porch downstairs is a spacious bedroom suite with opulent mother of pearl inlayed sink and wonderful walk in shower. The separate utility room and laundry downstairs included lots of storage. Meanwhile the upstairs suite is dressed to kill with fine marble mantel with classy built ins and vaulted ceilings and Venetian plaster walls. The upstairs suite also includes another well appointed bathe with walk in shower and freestanding tub, plus it includes a private deck overlooking the grounds below. Additional full bathroom allows for easy cleanup when working outside without tracking dirt through the home. The C1 zoning also means you could lease the guest rooms when you are not using them or even lease out he entire complex if you choose.
THE HISTORY – In 1872 Christian Crenwelge purchased two unnumbered town lots from the German Emigration Co. The lots were located on the banks of Barons Creek across from his family home on Schubert Street. The Emigration Co. was liquidating their remaining assets to satisfy a judgment against them in the Court Records of Gillespie County, Texas. Many of the unnumbered town lots along the creeks were still owned by the Co., and remained unclaimed by the settlers as they deemed the land unusable. Possibly because Mr. Crenwelge’s home was across from these lots, he took a chance, purchasing them for the sum of $5.25. Mr. Crenwelge did manage to make use of the property, first running a molasses press, and then building a Victorian style cottage around 1903, to house his daughter and her new husband. The newlyweds lived in the cottage until the family sold the entire property, including Christian’s original home, to Lewis K. Smith.
OUTSIDE terrace and stone allow you access to the live water pond, tree lined with cypress, and crape myrtle. Enjoy mild winter evenings, a bright red fall, and warm spring time venues. An extensive renovation was undergone to bring nature and man together in the most pleasant way, with each creation accenting the other. Owning both sides of the pond you have access to the fire pit and sitting area along Travis, and the more refined gas log fireplace with grill just outside of the main house on Schubert. The Travis side of the creek includes an additional building site should you chose to expand. Lets not forget the secluded courtyard, equipped with an antique French fountain for those quiet moments of reflection, or morning coffee. One of a kind, and the only dammed live water within the City of Fredericksburg, this home is waiting for the next chapter, you bring the wine.
312 W Schubert Fredricksburg TX Photo Gallery
Do you have questions about 312 W Schubert Street, Fredericksburg, TX? If so feel free to contact me with any questions and I will be happy to help. Email me at mike@mikestarks.com or call with any questions.
Office (830) 990-8708
Cell (830) 456-3532
You can also Search for Homes for Sale
