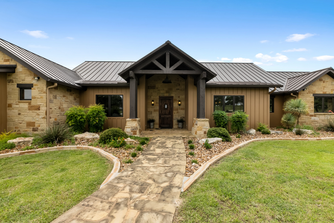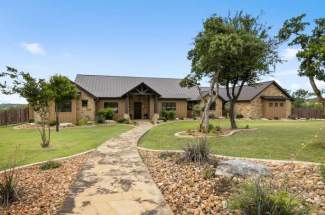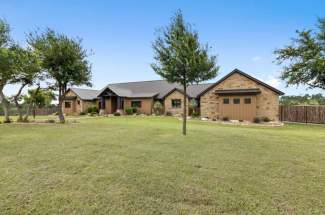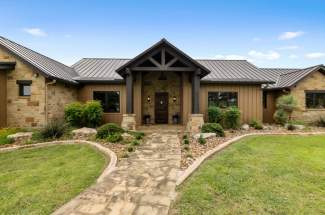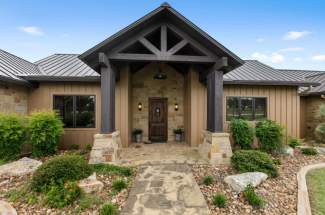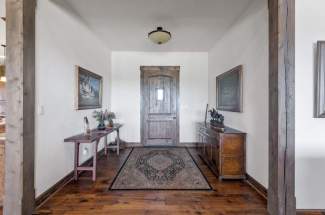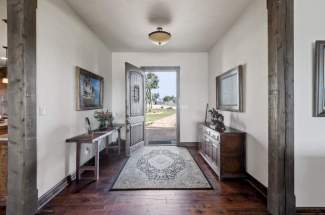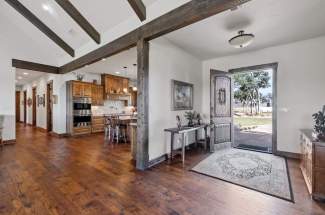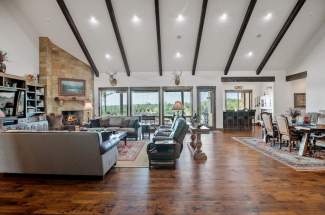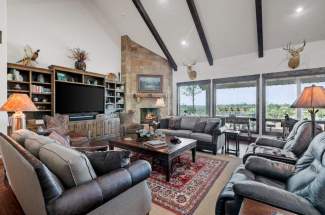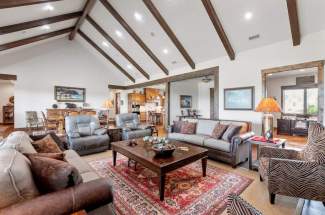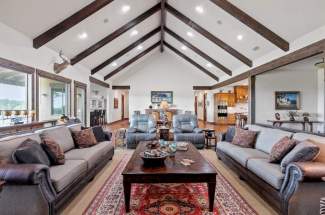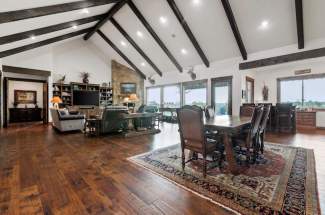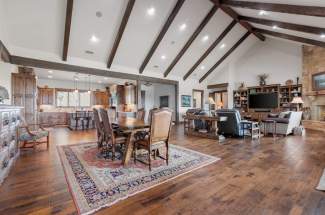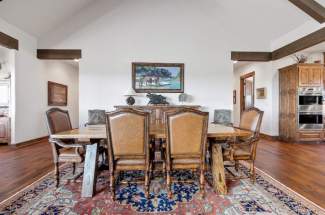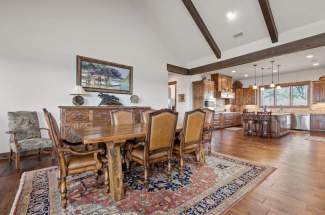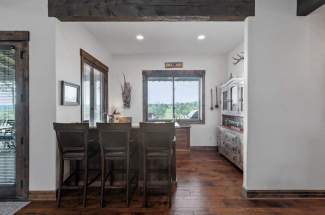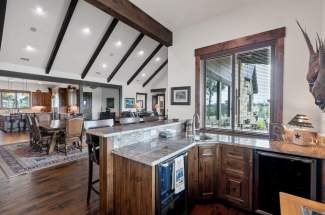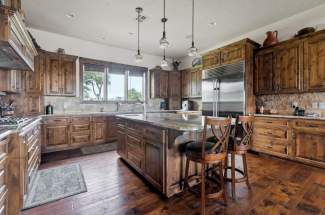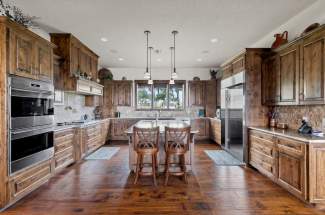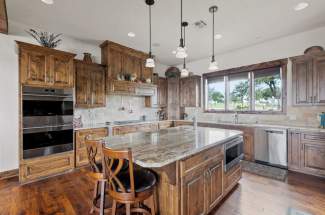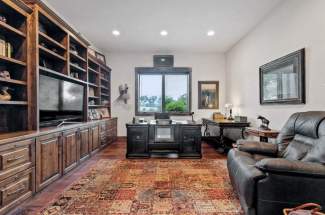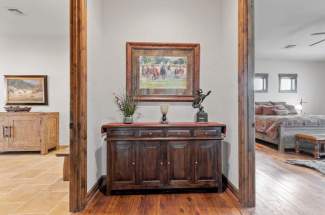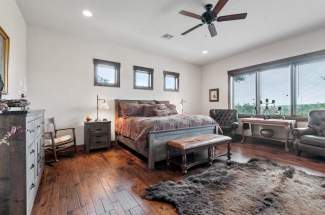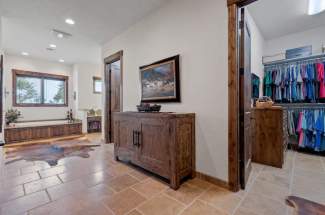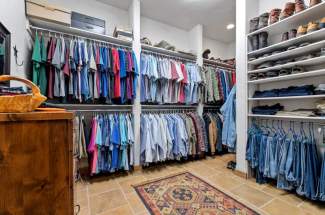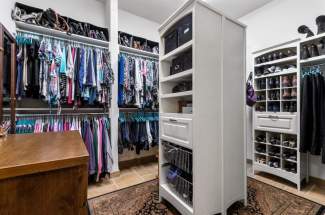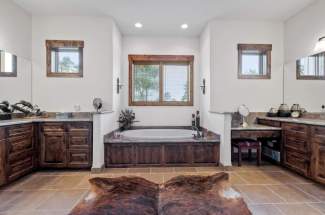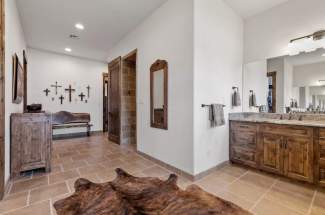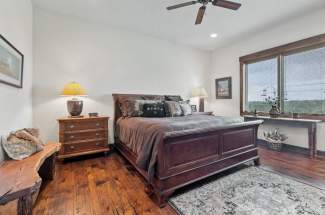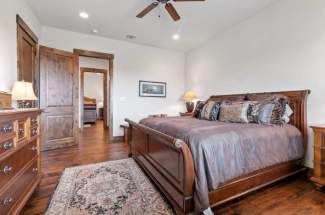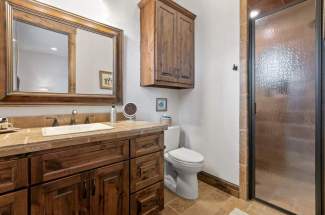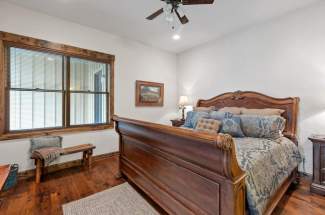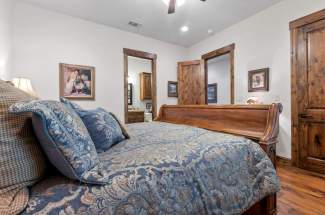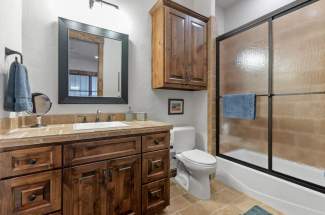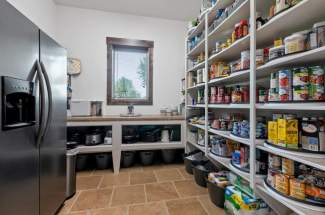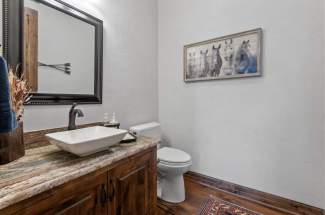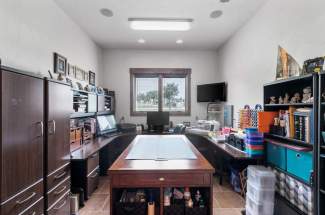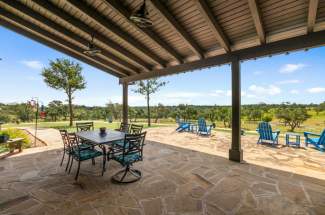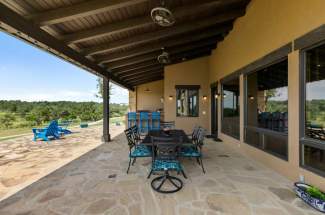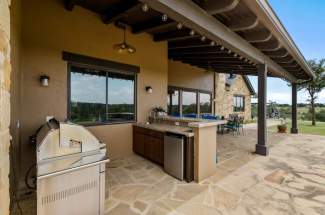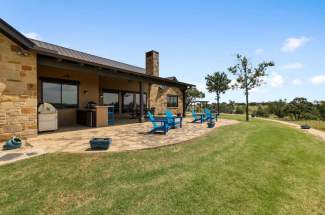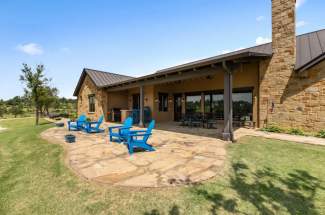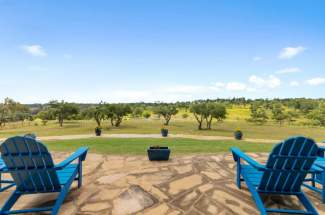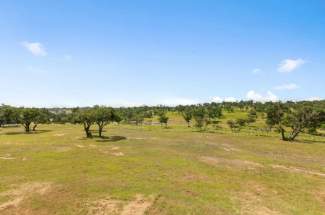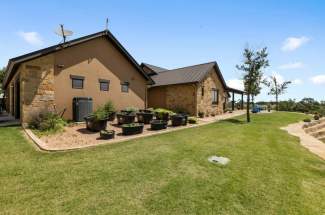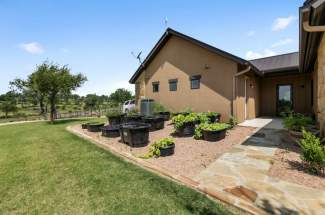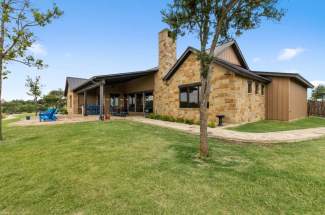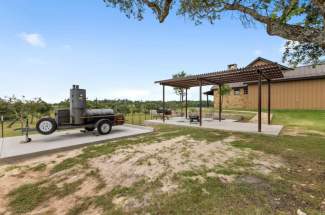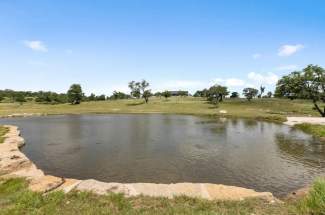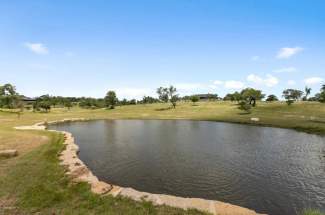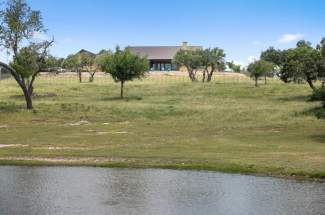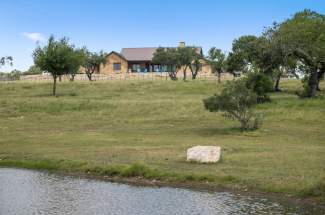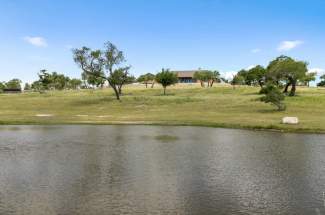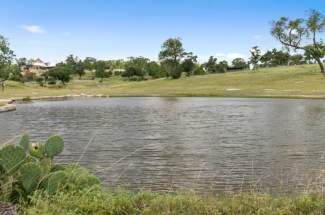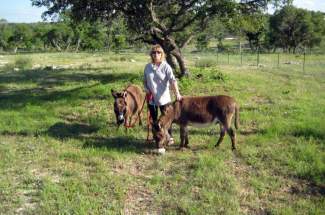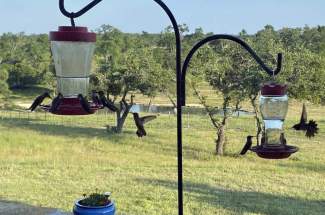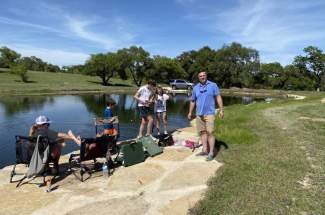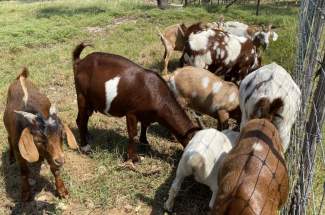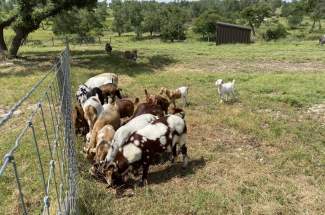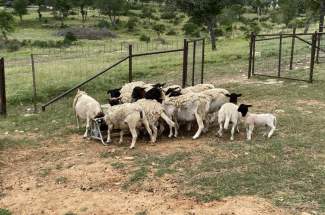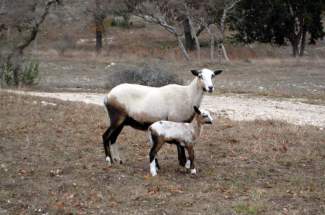486 Last Trail Fredericksburg TX Photo Gallery
Photo GalleryLocation MapPDF PacketRestrictions
Address: 486 Last Trail
City: Fredericksburg, TX 78624
Lot size: 33.9+/- acres
Bedrooms: 3
Full baths: 3
Square feet: 4389
Year Built: 2015
Taxes: $16,033/year
RANCH AT FALCON RIDGE An absolutely stunning 3 bedroom 3.5 bath home setting on 33.9 gorgeous acres located in the very high end Falcon Ridge neighborhood. This custom home is exactly what you picture when you think of Hill Country architecture with lots of exterior stone and wood all perched atop a hill with views looking out to the South. Step in the the door and you will be awed with the open living room with a wall of windows taking in the view. The dining room, living room and wet bar area all flow together seamlessly and boast towering vaulted ceilings with exposed beams, corner rock fireplace and built in book cases. Just off the living room is the amazing chefs kitchen with Wolf double ovens, gas cooktop, Subzero refrigerator /freezer. The kitchen wouldn’t be complete without an island boasting granite counters and custom alder cabinetry, limestone backsplash and a pantry large enough for a months worth of groceries.
The master suite features a truly unique set up with the spacious bedroom that is separated from the bath via a small foyer as you enter, which means if you are up earlier than you partner you can take a shower and get ready for the day without disturbing their sleep! And what a master bathroom; featuring huge his and her walk in closets, double vanities, soaker tub and doorless walk in shower. You will notice attention to details including solid wood alder doors and trim throughout the house along with beautiful hardwood floors which grace most of the living areas with tile baths and laundry room. You will also appreciate the large home office with a grand built in bookcase. There is an addition craft room currently being used as a sewing room but could be more living space, work out room, you name it. Two addition bedrooms on the opposite end of the house almost feel master like themselves each with their own private bathroom. Need more room… You will have all the room you need in the oversized 4 car garage with pegboard wall for tools and plenty of room for your truck and you will still be able to open the car door!
OUTSIDE: Step out the back door on to the covered back patio and you will find yourself in your own private hill country oasis. The South facing porch enjoys the prevalent south wind so you almost always have a cool breeze as you look out over your own pond and the hills beyond. The back porch is a great spot to entertain with its own outdoor kitchen area which includes bar, sink and fridge, gas connection for your grill, tongue and groove wood ceiling, and flag stone floor. No detail has been overlooked and that includes the extensive landscaping which wraps around the house. The 32.9 acres has a rolling terrain with great views and has been cleared of cedar, exposing the large hardwoods and lush native grass. There is a perimeter fence, along with cross fencing that has split the land into three different pastures The rock lined pond below the house is more than just pretty to look at, it is deep with a concrete and rock spill way, is lined with oilfield grade liner and back filled with dirt. Plus it has two aerators that are on a solar panel to keep the vegetation down and to keep the water oxygenated for the fish fully stocked with catfish and bass.
BUILT TO LAST: Beauty is more than skin deep because everything about this house is high quality. Everything needs a solid foundation and this one has a commercial spec foundation: soil tests preformed, crushed limestone base pad with tested lifts, 5 sack Portland cement mix with engineered foundation. Over engineered concrete drive and asphalt road leading to the house. There are two water wells with a large water storage tank that has been rocked to look like the house. First rate standing seam metal roof is on top of real plywood Solarboard insulation, providing great insulation in the both the summer and winter months. Truly no expense has been spare in this awesome home. Falcon Ridge Ranch is a gated ranch community in Gillespie County ideally located between Fredericksburg and Kerrville off the Hwy 16 corridor. There are many multi-million dollar properties throughout, and it is surrounded by larger ranches, offering the upmost privacy and serenity.
486 Last Trail Fredericksburg TX Photo Gallery
