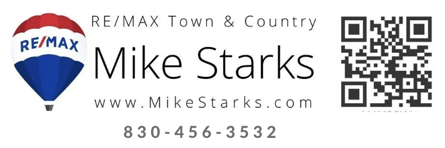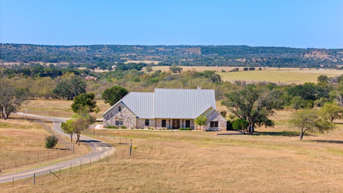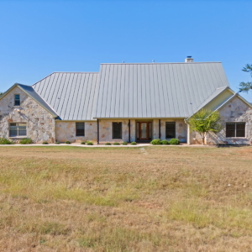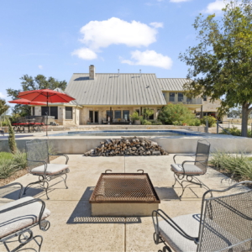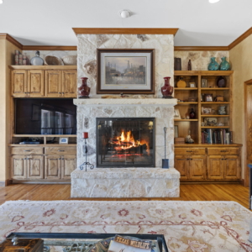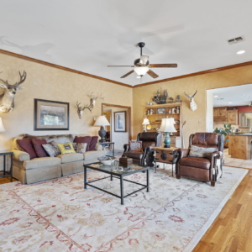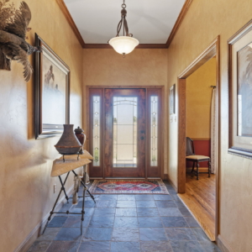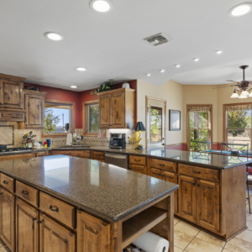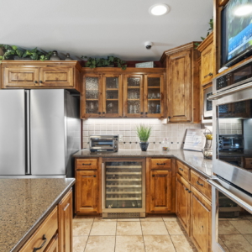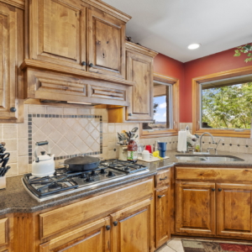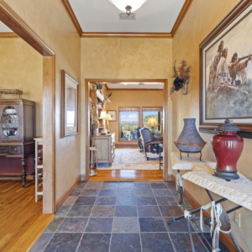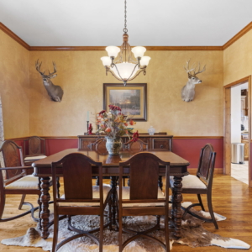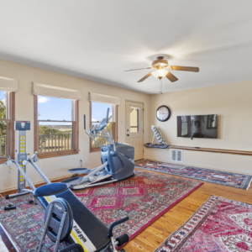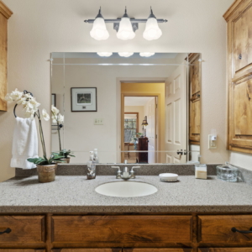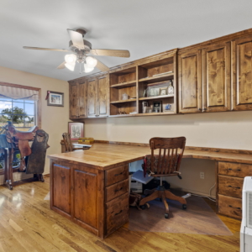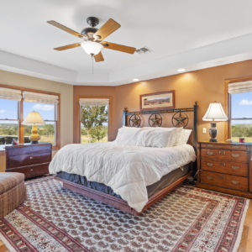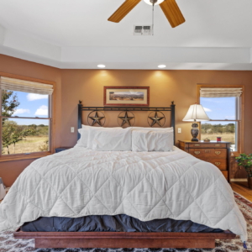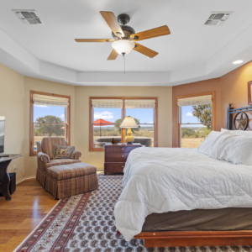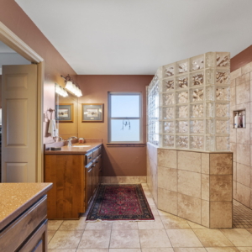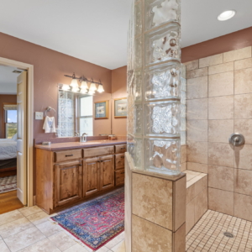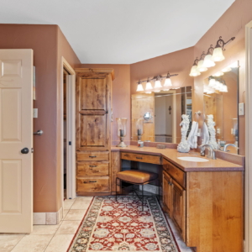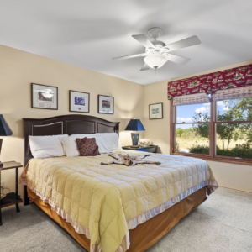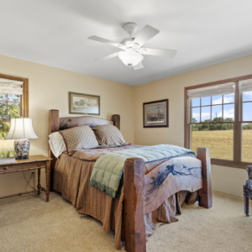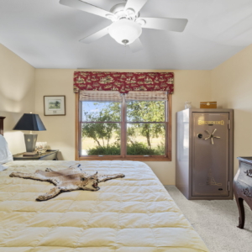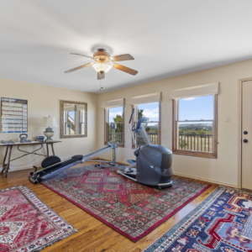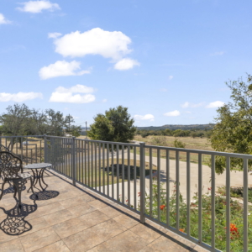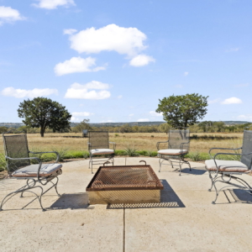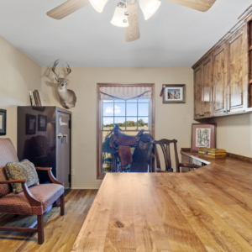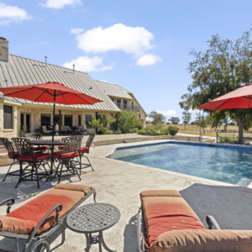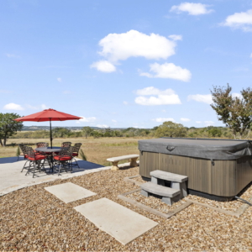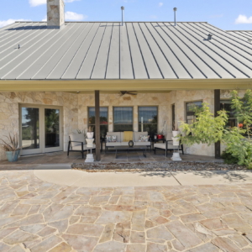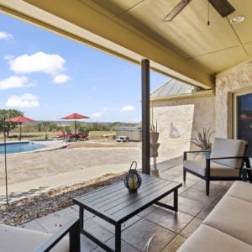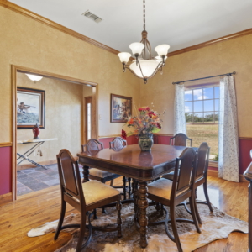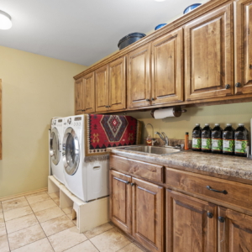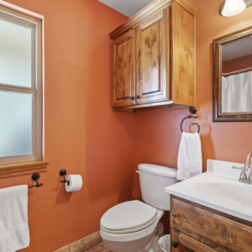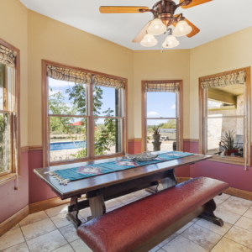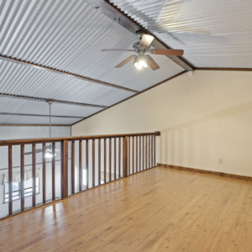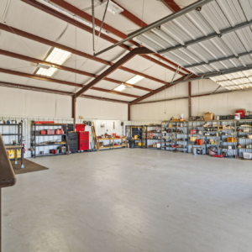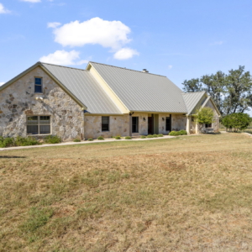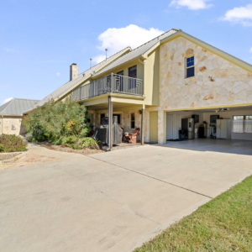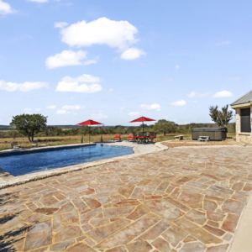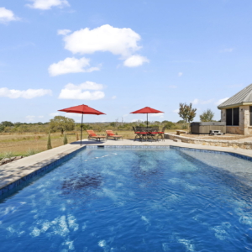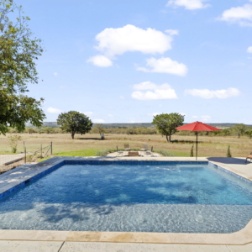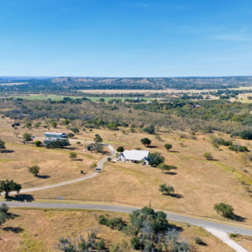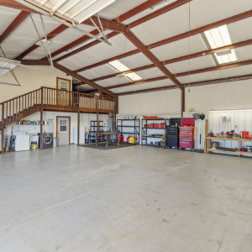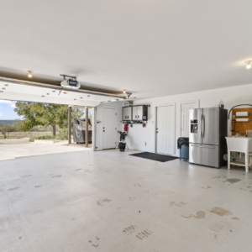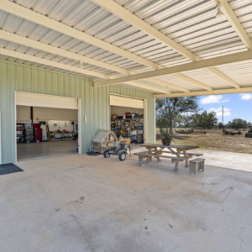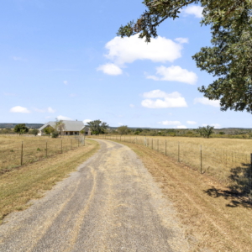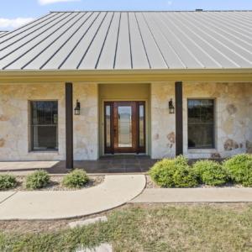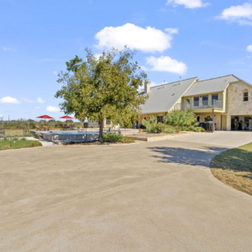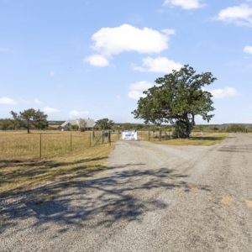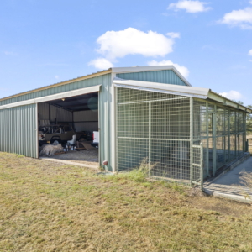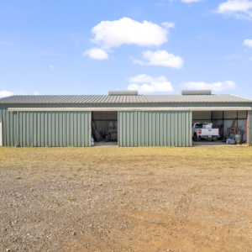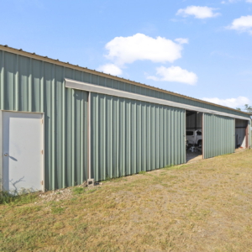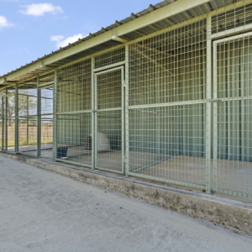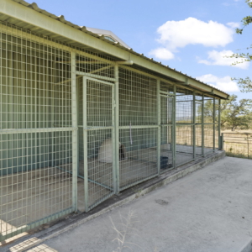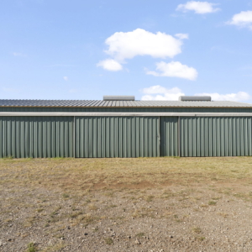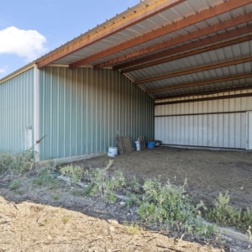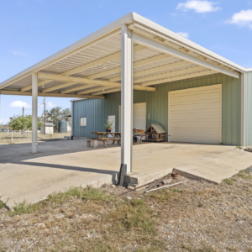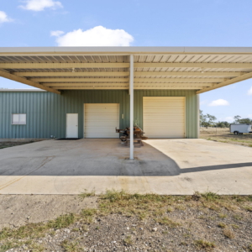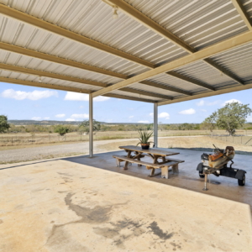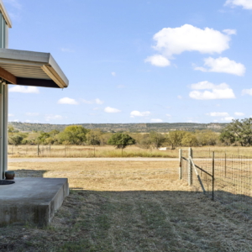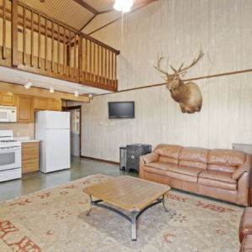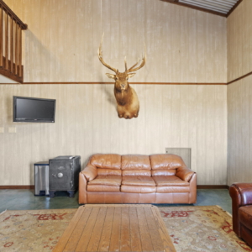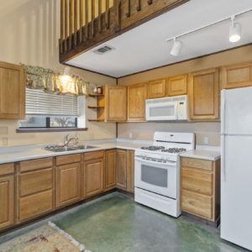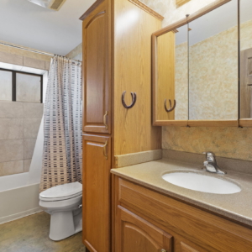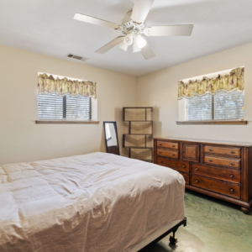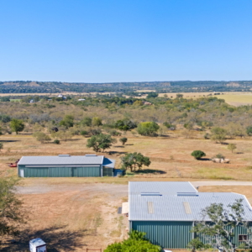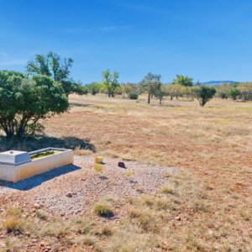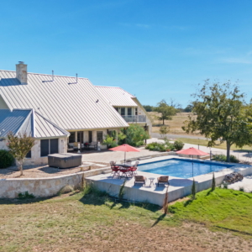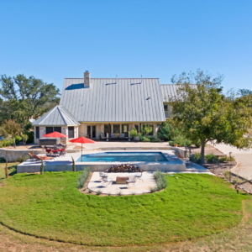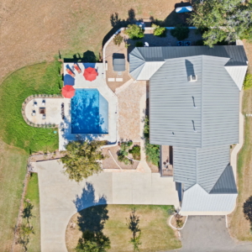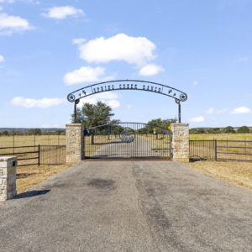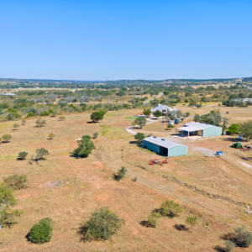647 Funf Kinder Fredericksburg TX Photo Gallery
Video Tour Location Map Information Packet Restrictions
Price: $1,975,000
Address: 647 Funf Kinder Rd
City: Fredericksburg, TX 78624
Lot size: 28.13 +/- acre
Bedrooms: 4
Baths: 3
Square Feet: 3,182 Sqft
Year Built: 2004
Guest Quarters One:
Bedrooms: 2 | Full Bath: 1 | Square Feet: 800 +/-
THE PERFECT PACKAGE – Rarely will you find a home that checks as many boxes for a family with a multitude of wants and needs as you will find at 647 Funf Kinder. Lets start with the #1 rule in real estate: LOCATION! Located less then 10 miles SW from town, this puts you with easy access to most of all Fredericksburg schools, medical facilities, grocery store (H-E-B), golf course and many restaurants without experiencing downtown Main St traffic. This beautiful 4 bedroom 3 bath rock home was built in 2004 and newly updated in 2017. Not only is the stone exterior with standing seam metal roof attractive, it also makes for low maintenance. Designed to entertain you and your guests with a warm and inviting atmosphere, the large living area is complete with a stone fireplace, wood floors, high ceilings and great built-ins, plus a wall of windows taking in the pool and the distant acreage views beyond. The living area flows seamlessly into the kitchen which offers granite countertops, an abundance of cabinetry and storage, gas cook top, double ovens, wine fridge and large center island, all of which effortlessly spills onto the outdoor patio and pool area! You will also appreciate the huge oversize utility room with tons of storage. Meanwhile, the master suite is just as inviting with big windows taking in the views, high pan ceilings, and a well appointed master bath with his and her sinks, built in vanity, walk-in shower with bench seat and a spacious master closet. A great split floor plan includes two equally well appointed bedrooms along with a home office equipped with a built-in solid wood desk and book shelves with easy access to the hall bath. Not to mention, a spacious dining area just off the living area and kitchen. Upstairs offers a nice 4th bedroom which could easily be used as a workout room, art studio, you name it, along with a balcony over looking the 28+ acreage views. There is also tons of unfinished space upstairs which makes great storage space and could be easily converted to additional living space.
OUTSIDE – Consists of 28+ acres with gated entry and a paved road to the home and open to heavily treed vegetation that gives you the opportunity to enjoy wildlife including deer, axis & turkey who share residency with you. Add in a few longhorns and a horse or two, there is even a kennel by one of the outbuildings. You will love spending warm summer days relaxing by the pool and soaking in the sunsets. The 2/1 guesthouse is attached to a large workshop barn with huge pull up doors making the ideal spot for storing your RV, a wood working shop or a place for the car enthusiast. Plus, there is a 40×60 shop for tractors, boats, and other toys! The property holds a strong 22 gallon per minute well and an additional structure for hay & animal shelter. All this comes together to make the perfect package for your hill country dream home.
647 Funf Kinder Fredericksburg TX Photo Gallery
Do you have any questions about 647 Funf Kinder, Fredericksburg TX? If so please feel free to contact me. I will be happy to help with any questions or to set up a showing for this home. Email me at mike@mikestarks.com or call with any questions. Not quite sure what you are looking for? Search My Listings.
